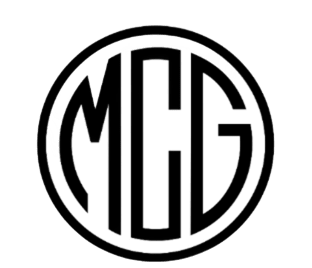Navigating the Commercial Building Permit Maze: Your Complete Guide to Washington DC's Process
Navigating the Commercial Building Permit Maze: Your Complete Guide to Washington DC's Process
Washington DC's commercial building permit process is among the most complex in the nation, with multiple agencies, stringent regulations, and evolving requirements that can make or break project timelines. For commercial developers, architects, and contractors, understanding this intricate system isn't just helpful—it's essential for project success.
The Multi-Agency Landscape
Unlike many jurisdictions with centralized permitting, DC's process involves coordination between several key agencies:
DC Department of Buildings (DOB) serves as the primary permitting authority, handling structural, architectural, and safety reviews. However, depending on your project's scope and location, you'll likely interface with additional agencies.
DC Department of Energy & Environment (DOEE) oversees environmental compliance, including stormwater management and green building requirements. Projects disturbing more than 5,000 square feet of land area or creating significant impervious surfaces will require DOEE review.
DC Historic Preservation Office (HPO) becomes involved for projects in historic districts or affecting landmark properties—which encompasses nearly 40% of the city's commercial areas.
Understanding the Three-Tier Review System
DC employs a tiered review system based on project complexity and risk:
Tier 1: Standard Review applies to straightforward projects under 10,000 square feet with minimal complexity. These typically process within 30-45 business days.
Tier 2: Complex Review covers larger projects, mixed-use developments, or those requiring special approvals. Expect 60-90 business days for processing.
Tier 3: Major Projects include high-rises, large-scale developments, or projects requiring multiple variances. These can take 120+ business days and often require pre-application meetings.
The Critical Pre-Application Phase
Industry veteran Sarah Chen, Principal at DC Architecture Partners, emphasizes the importance of early engagement: "The biggest mistake I see developers make is treating the pre-application phase as optional. In DC, this phase can save months of delays later."
Pre-application meetings with DOB staff help identify potential issues before formal submission. These meetings are particularly valuable for:
Projects in overlay districts
Mixed-use developments
Buildings requiring height or density variances
Adaptive reuse projects
Required Documentation: The Complete Checklist
Commercial permit applications require extensive documentation. Missing or incomplete items are the leading cause of processing delays.
Core Requirements:
Architectural plans (minimum 1/8" scale)
Structural engineering drawings
MEP (mechanical, electrical, plumbing) plans
Site plans with accurate surveys
Zoning compliance affidavit
Construction cost estimates
Additional Requirements by Project Type:
Office Buildings: Parking calculations, loading dock specifications, accessibility compliance
Retail Projects: Fire safety plans, egress calculations, signage proposals
Mixed-Use Developments: Residential unit layouts, amenity space plans, waste management systems
The Review Process: What Actually Happens
Once submitted, applications enter a multi-disciplinary review process. Understanding each reviewer's priorities helps anticipate potential comments:
Zoning Review focuses on setbacks, height limits, parking requirements, and use compliance. Common issues include miscalculated floor area ratios (FAR) and inadequate loading spaces.
Architectural Review examines building code compliance, egress paths, and life safety systems. Reviewers pay particular attention to fire separation, occupancy classifications, and accessibility.
Structural Review evaluates foundation design, load calculations, and seismic compliance. Projects in DC's challenging soil conditions often face additional scrutiny.
Real-World Case Study: The K Street Office Challenge
Consider the recent experience of Metro Development Group with their 75,000-square-foot office building on K Street NW. Initially estimated at 60 days for permit approval, the project faced a 4-month delay due to:
Incomplete stormwater calculations requiring DOEE coordination
Historic district compliance issues discovered mid-review
Parking variance requirements not identified in pre-application
Project Manager David Rodriguez notes: "We learned that in DC, assume complexity until proven otherwise. What looks straightforward on paper often involves multiple agencies and approval processes."
Common Pitfalls and How to Avoid Them
Underestimating Timeline Requirements: Build in 25-30% buffer time beyond DOB estimates. External agency reviews, particularly DOEE and HPO, can add significant time.
Inadequate Utility Coordination: Early coordination with PEPCO, Washington Gas, and DC Water prevents last-minute surprises. Utility upgrades can add months to project schedules.
Overlooking Neighbor Notification Requirements: Certain projects require community outreach. ANC (Advisory Neighborhood Commission) presentations, while not always mandatory, can prevent future opposition.
Technology and Process Improvements
DC has invested heavily in modernizing its permitting system. The ePlan electronic submission system now handles most commercial applications, reducing processing time and improving tracking capabilities.
Online Portal Benefits:
Real-time status updates
Digital plan markup and comments
Automated fee calculations
Integrated payment processing
However, complex projects may still require hard-copy submissions for certain review disciplines.
Expert Insights: Planning for Success
According to James Mitchell, former DOB Plan Reviewer turned consultant: "The most successful projects I see have three things in common: thorough pre-application research, complete initial submissions, and proactive communication with review staff."
Key Success Strategies:
Engage experienced local architects familiar with DC requirements
Budget 15-20% of construction costs for permitting and soft costs
Maintain regular communication with assigned plan reviewers
Consider permit expediting services for time-sensitive projects
Looking Ahead: Regulatory Changes on the Horizon
DC continues evolving its permitting process. Recent changes include enhanced green building requirements, updated accessibility standards, and streamlined review procedures for certain project types.
Upcoming Changes to Watch:
Expanded electric vehicle charging requirements
Enhanced stormwater management standards
New affordable housing incentive programs
Revised historic preservation guidelines
Conclusion
Successfully navigating DC's commercial building permit process requires understanding its complexity, preparing thoroughly, and building strong relationships with regulatory agencies. While challenging, the process becomes manageable with proper planning and expert guidance.
The investment in understanding these requirements pays dividends in reduced delays, lower costs, and smoother project execution. In DC's competitive commercial market, permit expertise often differentiates successful developers from those struggling with regulatory challenges.

